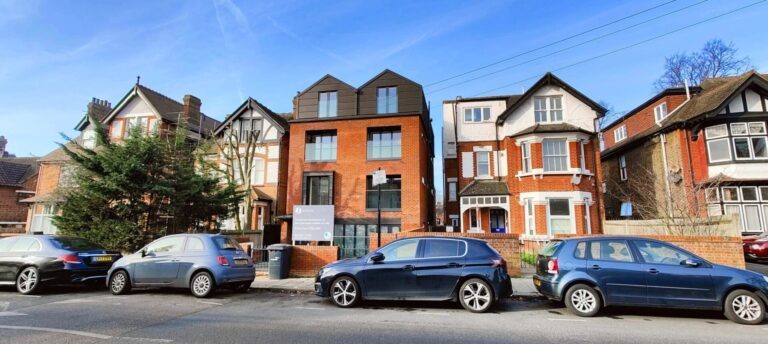New flats – Lambeth

Client:
Type:
Services:
Status:
Completion:
Budget:
PRIVATE
RESIDENTIAL. NEW BUILD
TECHNICAL CONSULTATION PLANNING + PM
BUILT
MAR 2023
£2M+
TEXT
Our client wanted to demolish his existing property located in the borough of Lambeth, to build a new residential development consisting of 8 flats and an additional bungalow to the rear of the land.
As the height constraint was conditioned by neighbouring properties, we decided to dig down to increase the number of units, to which we added strategically located light wells that helped provide light and ventilation to the added spaces.
The front elevation, despite the modern design, retained the character of the area by using the same materials for the façade, and coronated with pitched roofs cladded in zinc to replicate the original roof tile colour, while enhancing the quality and the design. The result is a sober modern building that enhances the street view while being sympathetic to the surroundings.
From the main road, the residents have access to a gated open paved space populated with vegetation, to visually hide the bin storage area. Through a corridor to the side of the property, the residents have access to an amenity garden to the rear, including bike parking. The rest of the plot at the back has been used to build a detached modern-style bungalow and private courtyard.
Four one-bedroom and four two-bedroom flats comprise the development, that’s has been thoughtfully designed offering spacious rooms and high specifications throughout as well as private amenity areas for almost every single flat
As the height constraint was conditioned by neighbouring properties, we decided to dig down to increase the number of units, to which we added strategically located light wells that helped provide light and ventilation to the added spaces.
The front elevation, despite the modern design, retained the character of the area by using the same materials for the façade, and coronated with pitched roofs cladded in zinc to replicate the original roof tile colour, while enhancing the quality and the design. The result is a sober modern building that enhances the street view while being sympathetic to the surroundings.
From the main road, the residents have access to a gated open paved space populated with vegetation, to visually hide the bin storage area. Through a corridor to the side of the property, the residents have access to an amenity garden to the rear, including bike parking. The rest of the plot at the back has been used to build a detached modern-style bungalow and private courtyard.
Four one-bedroom and four two-bedroom flats comprise the development, that’s has been thoughtfully designed offering spacious rooms and high specifications throughout as well as private amenity areas for almost every single flat