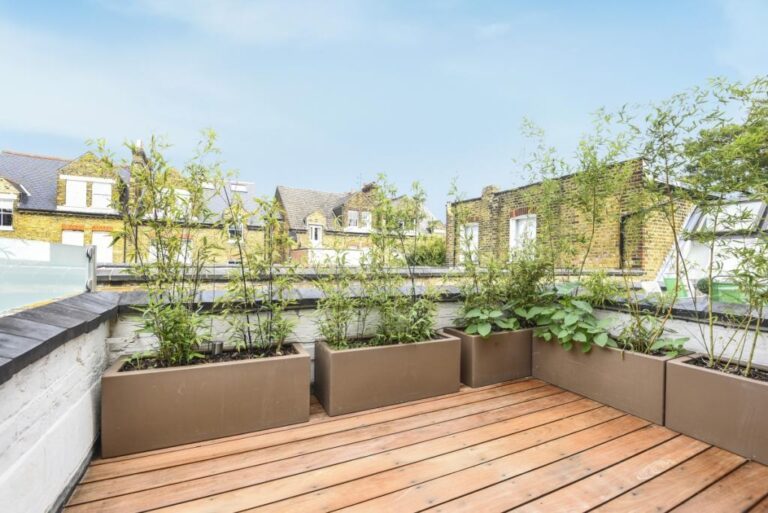Full renovation – Lambeth
LONDON BOROUGH OF LAMBETH

Client:
Type:
Services:
Status:
Completion:
Budget:
PRIVATE
RESIDENTIAL
PLANNING + INTERIOR DESIGN
BUILT
JAN 2018
£155K
TEXT
The client reached out to us with a request to expand her property, optimize the space, and perform a partial renovation of the current building.
To attain the greatest possible loft space, the process was divided into two stages, merging permitted development rights with the need for planning permission. The layout was enhanced by establishing an open-plan kitchen and dining area that seamlessly connects to the outdoor garden via a wooden decked space.
The previously unused first-floor balcony was transformed into a comfortable private space for one of the bedrooms. The extension included two new well-sized rooms on the top floor, along with a shared shower room. Multiple roof openings were incorporated to fill the vertical spaces and private areas with abundant natural light and ventilation.
To attain the greatest possible loft space, the process was divided into two stages, merging permitted development rights with the need for planning permission. The layout was enhanced by establishing an open-plan kitchen and dining area that seamlessly connects to the outdoor garden via a wooden decked space.
The previously unused first-floor balcony was transformed into a comfortable private space for one of the bedrooms. The extension included two new well-sized rooms on the top floor, along with a shared shower room. Multiple roof openings were incorporated to fill the vertical spaces and private areas with abundant natural light and ventilation.