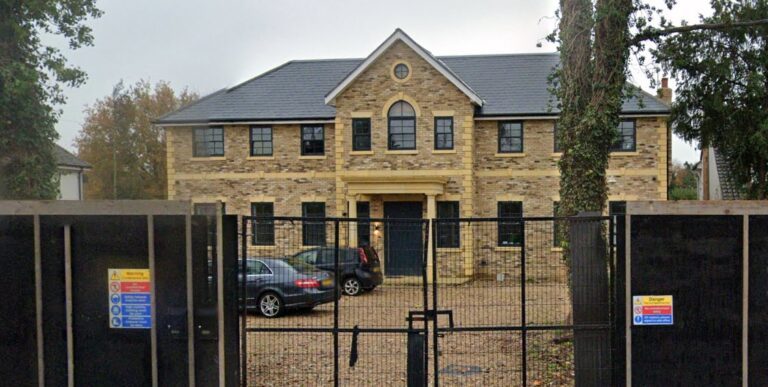New build – St Albans

Client:
Type:
Services:
Status:
Completion:
Budget:
PRIVATE
RESIDENTIAL
PLANNING + WORKING DRAWINGS + PM
BUILT
MAR 2021
£1M+
TEXT
Located in the Bromley borough council, positioned between Beckenham Place Park and Kelsey Park, the property is part of a group of dwellings within a close, with the only entry accessible from Bromley Rd.
The client's requirements were to incorporate a new porch that is more prominent and inviting, allowing for a seamless flow of the floor layout from the front to the back. The property was extended to the rear to create an open plan kitchen and family area, with large bi-fold doors to open towards the garden and create a unique space for the summer gatherings. Over the TV area, a large squared rooflight would bring more light into the room.
At first floor, the part first-floor extension to the back expanded the property by adding a new bedroom, and also allowed for a larger family bathroom. The new staircase will lead to the new loft conversion area, adding another bedroom and an en-suite bathroom. The loft external shape was subdivided to reduce its external massing appearance, and blend harmoniously with the overall roof design.
The client's requirements were to incorporate a new porch that is more prominent and inviting, allowing for a seamless flow of the floor layout from the front to the back. The property was extended to the rear to create an open plan kitchen and family area, with large bi-fold doors to open towards the garden and create a unique space for the summer gatherings. Over the TV area, a large squared rooflight would bring more light into the room.
At first floor, the part first-floor extension to the back expanded the property by adding a new bedroom, and also allowed for a larger family bathroom. The new staircase will lead to the new loft conversion area, adding another bedroom and an en-suite bathroom. The loft external shape was subdivided to reduce its external massing appearance, and blend harmoniously with the overall roof design.