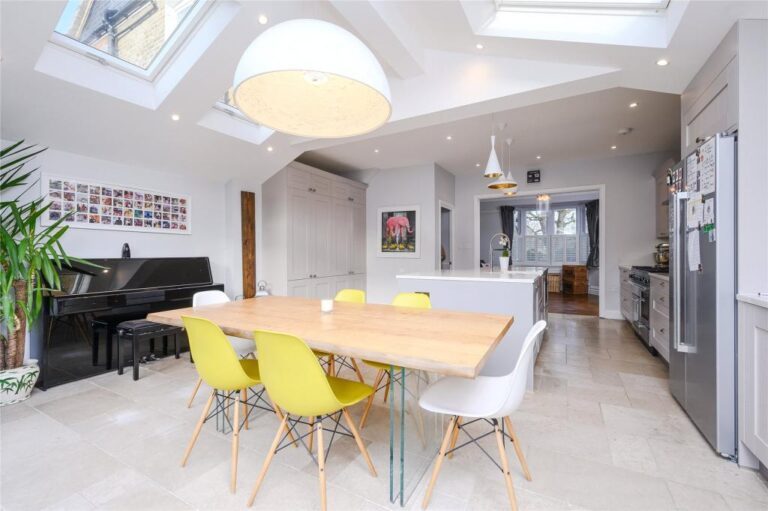Extension and Loft conversion – Merton
LONDON BOROUGH OF MERTON

Client:
Type:
Services:
Status:
Completion:
Budget:
PRIVATE
RESIDENTIAL
PLANNING
BUILT
MARCH 2017
£135K
TEXT
Located in the heart of London's SW19, this elegant Victorian house, with its blend of red brick and Bath stone, stands as a testament to 19th-century architecture, beautifully blending old-world charm with modern convenience.
With a careful focus on preserving its rich heritage, the property has undergone thoughtful renovations to cater to modern living standards. Upon stepping inside, one is greeted by a tastefully designed interior, where old-world charm seamlessly intertwines with modern luxury.
The project embraced the concept of open-plan living, ensuring an unbroken flow throughout the ground floor. The airy and well-lit living room, adorned with tall vaulted ceilings, creates an inviting space for the residents. The incorporation of large bi-fold doors, a glazed pediment, and large skylights further enhance the connection with the patio and nature outside.
The heart of this home is the kitchen, where classic aesthetics blend harmoniously with modern functionality. Ample storage and a spacious island, doubling as a breakfast bar, make this culinary haven ideal for seasoned chefs and home cooks alike.
With a careful focus on preserving its rich heritage, the property has undergone thoughtful renovations to cater to modern living standards. Upon stepping inside, one is greeted by a tastefully designed interior, where old-world charm seamlessly intertwines with modern luxury.
The project embraced the concept of open-plan living, ensuring an unbroken flow throughout the ground floor. The airy and well-lit living room, adorned with tall vaulted ceilings, creates an inviting space for the residents. The incorporation of large bi-fold doors, a glazed pediment, and large skylights further enhance the connection with the patio and nature outside.
The heart of this home is the kitchen, where classic aesthetics blend harmoniously with modern functionality. Ample storage and a spacious island, doubling as a breakfast bar, make this culinary haven ideal for seasoned chefs and home cooks alike.